Deciding how to organize your kitchen cabinets when designing your kitchen with so many different ways to layout the space can be difficult. However there are time-tested standards that should be used to ensure an effective space.
Kitchen cabinetry traditionally consists of uppers, which are standard wall mounted kitchen cabinets above the work surface. They are typically 12-15” deep and are located approximately 18” above the kitchen counter. Directly above the sink cabinets are raised, at around 24” from the counter giving better access to the sink allowing easier access to this important area. A higher upper cabinet is also used above the oven, for efficiency but also safety and ventilation along with above the refrigerator to accommodate for its height while still creating visual continuity with a strong visual line across the top of your kitchen cabinets.
A great designer tip on how to organize your kitchen cabinets is to keep the top of all of your upper cabinets at the same height, as this will create an architectural language within the room. Instead of uppers some kitchens use open shelving, while this is interesting it also can easily look dirty and cluttered if you are not careful and do not tidy up regularly. This type of shelving can also make it difficult to organize your kitchen cabinets as everything is exposed.
Lower kitchen cupboards support the counter top and provide storage under a work surface. These cabinets tend to be 36” high, providing the ideal height to work on standing up and they are typically between 24-30” deep. Efficient ways to use corners within the kitchen are chamfered or angled cabinets or add a rotating shelf, this allows the user to maximize their storage space in these areas. If you decide to angle your cabinets you will want at least 24” of straight space along the bottom edge of the counters which will allow you to use the counter space in that corner as well. If you choose to have a rotating shelf inside a corner cabinet you will need to have 15” of space on either side to allow for the bi-fold door to open and close giving appropriate space to access the interior. You can also have pull out drawers in the corner, which can make it easier to access the items in the back corner of your drawers.
Remember when deciding how to organize your kitchen cabinets to include both shelving at different heights and drawers, as this will allow for different types and sizes of locations for you to store objects of different sizes.





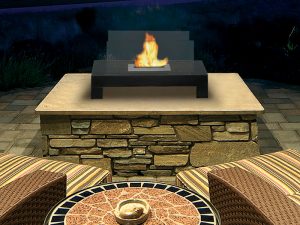
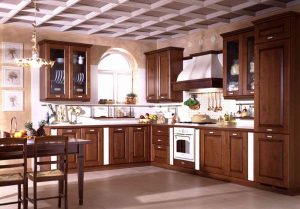



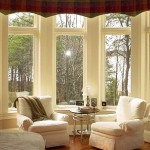

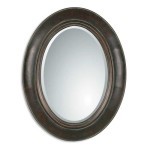

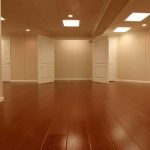
Tell us what you think about "How to Organize your Kitchen Cabinets"?